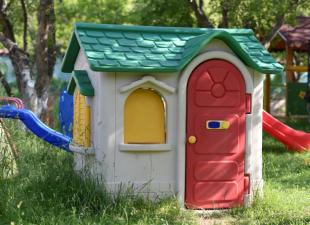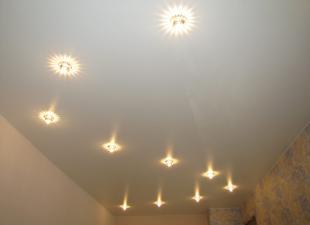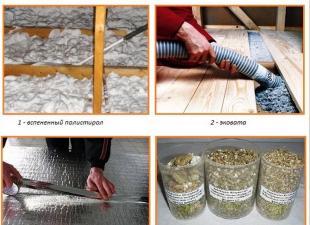It is believed that making an acre of drywall with your own hands is difficult. But this is not at all the case. The main thing is to choose the right materials, choose the right tool, and do everything in stages. Don't be in a hurry. If you do not have the proper experience, then it is better to take a few days to work. Then you can be sure that everything will turn out as it was intended.
Interior (door) arches look especially beautiful. They allow you to give the interior a certain flavor. If you master the construction of such structures, then any work in this direction will not be difficult.
Everything must be prepared in advance. The deadline for the completion of all work depends on this.

Instruments:
- saw and scissors for metal (for wood);
- screwdriver and drill with mixer attachment;
- tape measure, pencil and square;
- construction knife;
- a set of spatulas;
- capacity;
- sandpaper;
- jigsaw with files;
- grout block.
Material:
- drywall sheet;
- special self-tapping screws (for this material);
- metal profile or wooden beam;
- putty;
- corner overlays (if necessary);
- fiberglass mesh.
All work is carried out in protective clothing, using goggles and a respirator.
Drafting a project
First of all, you need to decide where the arch will be located. The fact is that you need to take into account, such a design requires certain conditions for creation. Yes, technically it can be done in any interior opening, but it will not always look good.
It is better to draw the desired result in advance. To do this, measure the height and width of the work area. And also the thickness of the structure is taken into account in advance. Naturally, the latter indicator will be more accurate when the coated frame is created, but preliminary indicators will not interfere.
 Before proceeding with the installation of a drywall arch, you need to measure the width and height of the opening, and then draw up a project
Before proceeding with the installation of a drywall arch, you need to measure the width and height of the opening, and then draw up a project Everything is transferred to paper, if there is an opportunity and skill, then you can use suitable computer programs. This is done especially carefully when it is planned to use various decorative elements (stucco molding).
Creating the initial wireframe
Consider the most popular option, which involves creating a frame from a metal profile. Wooden bars will be justified in wooden structures.
 Creation of the first frame from metal profiles
Creation of the first frame from metal profiles - On both sides of the doorway, the profile is vertically fixed. That is, you should get one segment from each edge. They are cut to the size of the intended intersection with the arc. Self-tapping screws are used for fastening. Work on concrete surfaces requires more preparation. Namely - you need to mark the attachment points and drill the holes for the dowel.
- In the same way, metal sections (horizontal) are installed between these two profiles. All structural elements are interconnected. The result is a U-shaped system, on each side.
The key to the coherence of all actions is the creation of the correct drywall arch.
Installing a drywall sheet
Making a drywall arch at this stage requires care and concentration. And the point is not that it will be difficult to fix the drywall on the profiles, right now the formation of the arc will take place.
There are advisers who argue that the gypsum board can be fixed immediately, and the desired arc can be measured. And cutting to produce without removing it, so to speak, in weight. Perhaps there are such skilled craftsmen in the world, but if all the work is carried out independently, and there is no desire for a curved drywall arch to turn out, then it is better to do everything as indicated below.

The principle of obtaining an even arc is as follows:

Creating an internal skeleton
At this stage, the structure needs to be given increased rigidity. This is done by installing and securing a metal profile, pre-curved along the edge of the resulting arc.

The technology for creating the internal frame is as follows:


Yes, the work is a bit "dreary", but a lot depends on it. The manufacture of all kinds of arches is complicated by numerous nuances that must be observed.
Working with an arched fragment
Do-it-yourself drywall arch - it will not work without this element. It is a bent arcuate fragment that will serve as the "roof" of the arched doorway. It will also cover the entire inner frame.

On a note! There are special sheets of gypsum board that are used to create curved structures. They are thinner and can take on a variety of shapes.
But when this is a single event, you can avoid buying it and use standard material. There are three ways (main) that allow you to bend the gypsum board:

Everyone who makes drywall arches chooses the most acceptable method for himself.
On a note! Making an arch by an experienced specialist is pretty quick. But don't be discouraged if it takes you longer than expected and wanted. In this case, the rule applies - "the more painstaking, the better."
So, a suitable method is chosen for bending the gypsum board. Next, do the following:
- the width and length of the arc are measured;
- the desired segment is cut and bent;
- with smooth movements, an arcuate fragment is installed, immediately screwed on.

In principle, the arch with your own hands is ready. Now you can start finishing work.
Finishing work
The work is divided into several stages:
- A putty mixture is being prepared, the batch should turn out to be pasty.
- A perforated corner is attached. This way it is possible to obtain the most even surface.
- Putty is applied. For this, a spatula is used.
- After drying, the surface is sanded.
- If necessary, install decorative elements.

Outcome
The described technology is suitable for most types of arches. Therefore, having understood the principle of performing work, you can successfully carry out all the work yourself. But do not forget that only compliance with all the rules will allow you to get a truly ideal design.
 parlini.ru Repair of an apartment, a summer residence and a house.
parlini.ru Repair of an apartment, a summer residence and a house.


