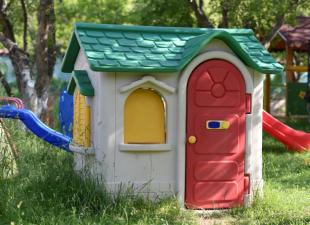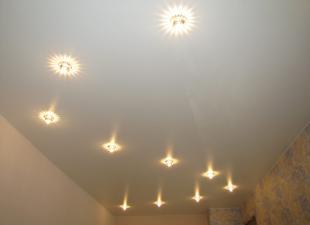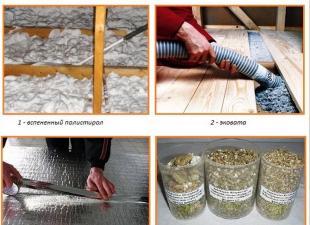Is it possible to redevelop a one-room apartment into a two-room apartment? Sounds unusual. The question immediately arises: should the magician be invited or not? Nevertheless, it is possible to make two rooms out of one room even without a magician, even if your "one-room" has a small square.
A more pressing question: is it really necessary? Since any redevelopment is a very troublesome business, you should make sure in advance of its feasibility. Otherwise, the result may be out of touch with reality. For example, you will create two beautifully decorated rooms: a living room and a bedroom. What was needed was a study room for a parent's work and a room for a teenager.
The need to divide one room into two may arise for various reasons. New family members are born and grow up, and the elderly, sadly, pass away. Spouses get divorced, or vice versa, a new family is created. Along with the change in the composition of the family, new needs arise in using the space of the apartment. Therefore, the purpose of the redevelopment is to effectively organize the space, while increasing, rather than losing, the comfort for the residents.

Where to begin
The ideal solution is to contact a professional designer. But not everyone can afford this option, so you can try to create the interior yourself. Here are the points to consider:
- before trying yourself as a designer, work as a journalist. Interview all the residents of the apartment (the cat can be excluded, although Jackson Galaxy will be against). Write down their wishes and suggestions. It will not be superfluous to repeat the interview after a while to make sure that not momentary desires were expressed to you. At this and the next stages, you will need to collect a family council.
- now the designer's work begins. To begin with, you need to draw a plan of your apartment, carefully, as much as possible, observing proportions. Arm yourself with a tape measure and pencil. It is advisable to draw up a plan on a sheet of at least A4 format. If it is possible to make a plan on a computer, use this.
- Consider which pieces of furniture to keep and which ones you plan to get rid of. Or maybe you want to buy custom-made furniture: this will simplify the design process. The furniture you will be using should be drawn on a separate thick sheet of paper (keep the same scale!) And cut out the resulting layouts.
- study the rules for the location of household appliances. So that it turns out that the TV will be located next to the heater, and the sofa - next to the air conditioner.
- and most importantly, a complex redevelopment affecting the architecture of an apartment should begin with obtaining permits. Therefore, make sure in advance whether it is realistic in your case to obtain permission to dismantle or erect partitions.
When changing the appearance of an apartment, do not forget about style and comfort. The apartment should be functional and at the same time pleasing to the eye.

In order to correctly distribute the space of an apartment, it is important to analyze which family member prefers to stay in which room most of the day. Much will depend on what family members live in the apartment. For example, there will be different options for a married couple with an elderly parent or for a divorced woman with two children of different sex.
It seems that with a good imagination, there can be many redevelopment options. In fact, there are two of them:
- zoning or partitioning the existing room;
- dismantle all or part of the partitions between the kitchen, room, hallway, bathroom and pantry (or loggia) and distribute square meters between these parts of the apartment in a new way.
The first option - a simple division of the room into two parts using a partition - is very cost-effective. An example of such zoning: part of the room by the window is used for the nursery, the second part is used as a living room. The disadvantage of this method of redevelopment is the incomplete achievement of its goals. For example, the kitchen space is too large, but the living room is small.

The second option is more costly in terms of time, money and nerves. Alone permission to dismantle walls can be an insurmountable obstacle. Therefore, you must be 100% sure of the usefulness of such a redevelopment.
Removing the wall between the room and the kitchen is not an easy decision for those with a sensitive sense of smell. Discuss in advance with family members if they agree that the smells from the kitchen are carried throughout the apartment. It will not be superfluous to purchase a powerful hood. Even so, an elderly person who is allergic to certain odors (fried fish or marinade) may suffer.
There are a lot of varieties of the second option. If the kitchen is too long, some of its space can be given to the bathroom. Part of the kitchen can be combined with a loggia, and due to the second part, increase the area of \ u200b \ u200bthe nursery or living room. An overly large hallway can be reduced, and the freed up space can be combined with a pantry and equipped with a study or bedroom. Artificial lighting will have to be done in this room.
How to zone an apartment
You can divide the space into functional zones using partitions, or in other ways. First, options without partitions:
- multilevel;
- flooring of two or more types: tiles, laminate, carpet and others;
- different lighting methods;
- different colors of the parts of the apartment.
Dividing an apartment with partitions is not necessarily an architectural delight. Among the abundance of options, you can find the one suitable for your apartment:
- furniture can help in dividing space: a bar counter or a sofa perfectly zoning the room. The wardrobe perfectly copes with the partition function, while maintaining useful space inside. Shelves are often used as a furniture partition.
- it is convenient to use lightweight materials for the construction of partitions - for example, drywall. Such a partition can be purely decorative, or it can become functional. For example, you can attach hooks for clothes on it or equip a niche for a TV.
- a screen can be used as a partition. This method of zoning is convenient for its mobility. The screen moves apart - two rooms. We fold the screen - one.
- Sliding doors are wonderful mobile partitions.
- you can set up an aquarium. But this option is not for an amateur, moreover, it involves constant costs of caring for this picturesque piece of furniture.
- it is possible to use podiums and arches.

The interior is what's inside
So, you have carefully thought over the design of the future "two-room" apartment and obtained the necessary permits. There is little to do - to carry out our plans. Redevelopment involves a significant expenditure of funds from the family budget, as well as the need to change your decisions and preferences. Therefore, it is especially important for all family members to come to a general agreement.
After all, the interior in translation from French means "internal". This means that you must not forget about the inner "heart" of your family: love, mutual understanding and willingness to give in. It will be a shame if the redevelopment process as a joint work does not unite, but divides the family. After all, the purpose of the redevelopment is comfort for the family. And if the goal is achieved, then the process was not started in vain.
 parlini.ru Repair of an apartment, a summer residence and a house.
parlini.ru Repair of an apartment, a summer residence and a house.


