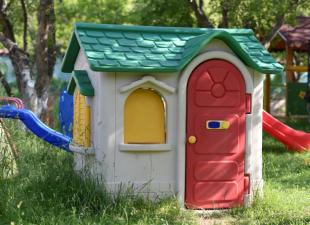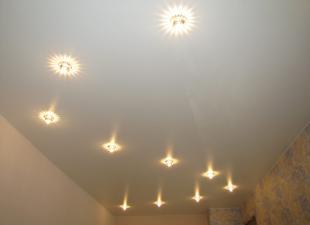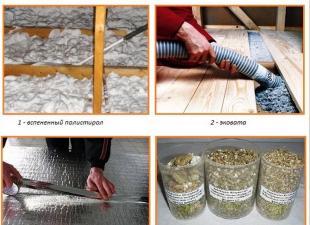Acquisition of their own living space for modern young people is a significant event, even if the apartment is small, one-room. But, as our needs change and increase, additional rooms may be needed. This is especially true if a child appears in the family, and the question of increasing or changing the space of a one-room apartment is quite clear.
We will tell you how to make a redevelopment of a one-room apartment and show with examples in our today's article.
Moving the kitchen
The plan shows that the apartment has a separate kitchen, a combined bathroom, a small entrance hall, a main room that represents a bedroom and a living room, as well as a large loggia from where you can go into the room and the kitchen.
Often, in order to delimit a single space and make it more functional, static or mobile partitions are used. But in a room with one window in the formed zone, there may not be enough light, and this is already a drawback.
If a young couple with a small child lives in such an apartment, there will be enough space in the main room for both the parents' bed and the baby cot. But as the child grows up, he will need other furniture and a greater variety of things, not to mention personal space.
It is possible to turn such an apartment into a two-room apartment, and most importantly, it will not require the construction of additional walls. First of all, you should evaluate the size of the closed balcony, that is, the loggia. If its width, on average, is 1.5 m, and just like on the plan below, the space has two exits - here you can place all the necessary kitchen furniture and appliances, a small dining group. Of course, communications will have to be moved, but if the sink was previously located near the window, there will be no problems.
So, as a result of moving the kitchen to the loggia, you will have a free room in which a single bed, a wardrobe and a desk for a child will easily fit. In the living room, there will be space for a desktop, an additional closet or a built-in wardrobe, which you have dreamed of for so long.
 1
1


Using partitions
Suppose that the layout of a one-room apartment does not provide for a spacious lodge, but you still need to divide the room.
Pay attention to the plan shown below: one large room is only visually (using a rack or console) divided into two functional areas: a living room and a bedroom. The space is perceived to be quite extensive, but there can be no question of any solitude or good rest.

Therefore, we propose to erect a partition on the periphery between the bedroom and the living room, as well as demolish the wall (if it is not load-bearing) separating the kitchen and the living room. In the event that initially in the room, in addition to the exit to the balcony, there is another window, after the construction of a new wall, a full-fledged separate room is formed. And in the kitchen-living room, the volume and functionality that were in the previous version of the layout will be preserved
 2
2

 1
1
 1
1
 parlini.ru Repair of an apartment, a summer residence and a house.
parlini.ru Repair of an apartment, a summer residence and a house.


