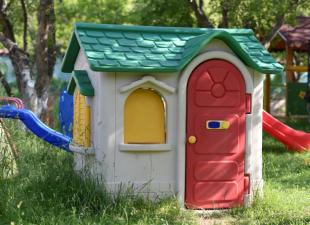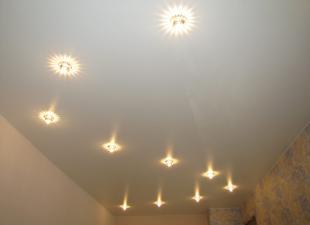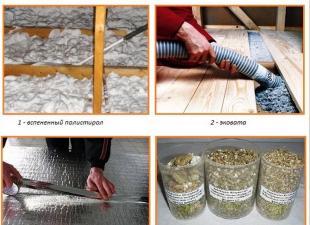A separate apartment of their own is the dream of most people. But not everyone can afford to buy a home to their liking. However, if you still have your own shelter, then if you want to, it is not difficult to turn it into a cozy comfortable apartment. For example, there are many options for how to make a one-room
Coordination of future redevelopment and permits
Before you make a "kopeck piece" from a one-room apartment, you need to choose the best option for dividing the room. If during the redevelopment it is supposed to eliminate the interior walls, then permission will be required. To obtain it, you should contact the authorities of the city or district administration of the corresponding profile.
To find out the technical condition of the building, you will need to make a request to the BTI. In the project documentation of the house, you need to find a plan for your own apartment. You can draw it and display on it how to make a two-room apartment from a one-room apartment.
The process of obtaining permits takes an average of 6 weeks. In the absence of an appropriate sanction, it is punishable by a fine and the need to restore the primary state of the "odnushka".
Basic redevelopment rules
If you have made the decision to transform your one-room apartment into a "kopeck piece", the first thing you need to do is:
- Collect information about the technical condition of the building so that in the process of redeveloping your home, you do not violate the strength of the main structures of the whole house.
- Comply with the entire procedure and norms of redevelopment in order to avoid administrative penalties.
- Draw up a step-by-step action plan, determine the time frame, calculate the estimated amount of material costs.
- In the event that serious repair work is ahead, qualified specialists should be found to carry out them.

Possible restrictions when redeveloping a one-room apartment
If ds are seriously thinking about how to make a two-room apartment from a one-room apartment, remember that there are some restrictions that must be taken into account:
- load-bearing walls cannot be demolished;
- repair work should not affect the normal functioning of utilities (supply of heating, electricity, operation of the fire system, etc.);
- if the kitchen is equipped with a gas stove, it is forbidden to combine it with part of the room;
- it is forbidden to re-equip a corridor for a kitchen, since this violates sanitary standards.
Design ways to increase the usable area of one-room apartments
Experienced designers know many ways of making a two-room apartment from a one-room apartment. In most cases, redevelopment can be done independently. For example, you can zone a space by dividing a room into two parts, or combine several functional areas in one area. The options here can be very diverse.
Decorative partition-niche
Using a partition made of plywood, drywall or chipboard is an excellent option for making a two-room apartment from a one-room apartment. A frame is created from metal guides, which is sheathed with the selected material. From the inside, the structure is filled with a layer. Then a stationary system or a sliding door is installed.
Bookcase or wardrobe rack for partition
A large room can be divided in half using shelving. The isolation of the resulting premises will depend on the degree of their openness. One part can be used as a bedroom and the other as a living room. A bookcase or cabinets will become an additional storage place for various necessary items. 
Partition from the wardrobe
You can install a closet in the middle of the room and leave a passage. In addition to the dividing function, the wardrobe can be used to store clothes and things. Moreover, this type of furniture can be both one-sided and two-sided. If the installed structure reaches the ceiling, then you get a full-fledged separate room. But since in this case there is an obstacle to the penetration of daylight, it is possible to supplement the separation structure with a small gap. It is advisable to redo the electrical wiring, equipping each room with separate lighting devices.
Combining living room and kitchen
This option is the most difficult. If this is permissible, then the wall between the room and the kitchen is disassembled. Most of the space is set aside for the bedroom, and the remaining area is used as a kitchen-living room.
Using the kitchen as a full bedroom
An excellent option for how to make a two-room apartment from a one-room apartment is in a separate bedroom. With this method, the former room serves as a living room and kitchen. The space can be divided by partitions, or the purpose of each of the zones can be indicated by the correct
Removing the kitchen to the balcony
If a one-room apartment has a wide balcony or loggia, it is quite possible to convert them into a small kitchen. To do this, you will need to insulate the balcony well, which is quite easy when installing plastic windows on it. In this case, you can remove the balcony door or completely get rid of the windows and doors by installing an arch instead. The vacant kitchen thus becomes a living bedroom.

conclusions
- The division into two parts of a one-room apartment allows you to get two small, but full-fledged rooms.
- The kitchen, if possible, is best converted into a dormitory.
- If conditions permit, it is advisable to use the balcony as a useful functional area.
- The combination of kitchen and living room not only creates a certain convenience, but also gives the apartment a very original look.
Thus, even having a one-room apartment, you can make living in it as convenient as possible not only for one person, but also for a small family.
 parlini.ru Repair of an apartment, a summer residence and a house.
parlini.ru Repair of an apartment, a summer residence and a house.


