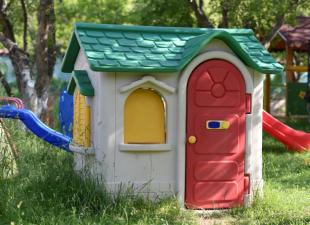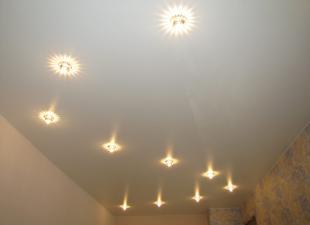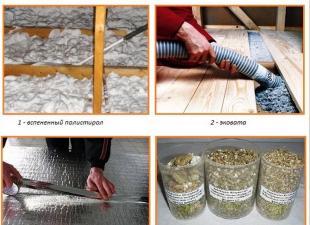In this article, we will consider in detail the possibility and permissibility of such works as: opening an opening in a load-bearing wall, expanding a doorway in a load-bearing wall, transferring openings in load-bearing walls, etc. We will tell you in which cases such work can be agreed upon and performed, and in which cases it will not be possible to do it.
Coordination of the opening in the load-bearing wall - price and opportunity.
According to clause 1 of article 26 of the Housing Code of the Russian Federation, and for apartments located in Moscow, in accordance with clause 2.2.6 of Appendix No. 1 to the 508th Resolution of the Moscow Government, an opening in the load-bearing wall can only be made after receiving the appropriate approval from the authorized body. In Moscow, such coordination is carried out by the Housing Inspectorate, in the Moscow region and other cities - by local governments (most often the Administration). No other organizations are allowed to extradite.
If you want to agree on an opening in a load-bearing wall or find out about the admissibility and possibility of its implementation, then send to our mail [email protected] site plan of the apartment indicating the planned location of the opening, or call us at +7 (495) 507-74-67 ... We will answer you about the admissibility of such an opening, send you a commercial offer on prices and terms of its approval.
If you want to coordinate the doorway in the load-bearing wall yourself, then the process of such approval coincides with the process of coordinating any other redevelopment in the apartment, which is discussed in this one. A distinctive feature is the fact that in Moscow, when bearing structures are affected in accordance with clause 3.7 of App. No. 3 to the already mentioned 508th Resolution must be fulfilled by the organization-author of the project of the house. determines the permissible location of the opening, its width and height based on the structural features of the building. According to the already cited clause 2.2.6 of Appendix No. 1 of the same Resolution, a project of an opening in the load-bearing wall must be completed by a special organization with the appropriate SRO approval. This project of the opening in the load-bearing wall in accordance with the "Time Regulations for the Approval (Expertise) of Design Documentation for Redevelopment" dated 10/31/05 must also be agreed with the organization-author of the project of the house in which the apartment is located.
Can an opening be made in a load-bearing wall?
The device of an opening in load-bearing walls is not prohibited by law, that is, they can be performed. However, such openings are allowed not in all types of houses and not in any place. Different requirements are imposed on the location of the opening and its dimensions in different buildings. We will consider all these questions in detail below for different cases and types of houses. Here, we just note that the possibility of making an opening is determined by a specially created coordinating body, issuing either a permit or a refusal for such a redevelopment, which we have already discussed in the previous topic. Only such a permit says that the execution of the opening is legal and can be carried out.
How to make an opening in a load-bearing wall?
Firstly, as mentioned above, first of all, it is necessary to obtain permission for the device of such an opening. Secondly, when making an opening, it is necessary to perform its corresponding reinforcement according to the drawings from the corresponding agreed project. You can read more about redevelopment projects, and we talked about reinforcing openings in a separate one. The cutting process itself and the arrangement of openings in the load-bearing walls were also analyzed in detail. In this article, we will consider the possibility of making such openings for different types of buildings, and also give the requirements for their location and configuration.
1. An opening in the load-bearing wall of a panel house.

In panel buildings, almost all walls inside the apartment are load-bearing, and therefore, with almost any redevelopment, there is a desire to make openings in the load-bearing walls. If your apartment is located in a panel building, then first of all you need to find out its type series. A typical series is the name of a working project, according to which these identical buildings with the same structural schemes and layouts were erected in different places. You can find out the series of your house at its address on this website. Examples of such series are P-30, P-44, II-67 and so on. In the same place, in addition to the series, you can see the year of construction of the building and the type of its load-bearing walls (block, panel, brick, etc.). Next, you need to understand whether the walls affected by you during the redevelopment are load-bearing or not. To do this, we have made a separate base for standard series, where the layouts of their apartments are indicated with the mark of the load-bearing walls. Find your series and see which walls inside the apartment are load-bearing, you can use this one. If the affected wall is load-bearing, then further you need to look at which organization was the developer of the typical series of your house. We provide a list of such organizations for almost all series.
If the database of the above site does not contain the address of your house, but it is located in Moscow, then this building is a new building and has not yet been entered into the database. In this case, the building series should be checked with the developer. If your house does not have a registered series, then it is individual, that is, it was built according to a separate project specially developed for it.
So, now we will analyze in which cases it is possible to perform a doorway in the load-bearing wall of a panel house and what requirements are imposed on it.
1.1. The building was commissioned after 2007 and the author of its project is MNIITEP or Mosproekt.

In this case, it is prohibited to touch the supporting structures. MNIITEP or Mosproekt, as the author of the project of the house, does not allow to touch the load-bearing walls in such houses, and without its approval, as we said above, it is impossible to obtain permission for such a redevelopment. They explain this by the fact that since 2007, their standard series are designed with protection against progressive collapse, and when non-design openings in load-bearing walls are made, it is violated. The corresponding letter from the design institute MNIITEP is shown on the right.
Unfortunately, MNIITEP is the author of projects for 90% of the series of all panel houses in Moscow. In other words, if the standard series of your house was developed by MNIITEP or Mosproekt and the house was commissioned after 2007, then it will not be possible to make an opening in the load-bearing wall of a panel house. Moreover, in such houses, the author of the house project does not even allow to remove the window-sill block of the window-door opening when entering a balcony or loggia.
However, in such houses, the developer in the load-bearing walls laid special places (in construction slang they are called "waffles") with thinning, in which it is possible to make an opening. Most often, such a "waffle" is provided in the wall between the kitchen and the living room. It looks like a recess in the carrier panel in the dimensions of the opening. An example of such a place is shown in the photo. This section of the wall does not contain working reinforcement and is specially designed so that it can be eliminated. Thus, it is possible to make an opening in the load-bearing wall of a panel house.

If the panel building was built after 2007, but its developer is not MNIITEP or Mosproekt, then the described restrictions do not apply to them.
1.2. All other panel buildings.
If the panel or block building was not designed by MNIITEP or Mosproekt, or if it was designed by them, but erected before 2007, then the doorway in the load-bearing wall of the panel house can be made. However, a number of requirements are imposed on it.
Firstly, the opening must be located from the outer wall or from the existing opening in the load-bearing wall at a distance of at least one meter. Secondly, the maximum opening width in most cases is 900mm. In very rare cases and in some series, an opening width of 1000-1200 mm is allowed, but no more. Thus, the device of the opening in the load-bearing wall is possible only if these requirements are met. Thirdly, MNIITEP in the houses designed by him

almost always does not allow making openings in the load-bearing walls of apartments located on the first or second floors, since in these cases the remaining sections of the wall do not pass the strength calculation under load from the higher floors. Fourth, MNIITEP in its houses permits only one opening in the load-bearing wall in one apartment. That is, if in an apartment located in a panel building of a standard series, which was developed by the design institute MNIITEP, it is planned to arrange two openings in the load-bearing walls or one extension of the doorway in the load-bearing wall to the sides or upward with the device of the second, then it will not work to coordinate them. Mosproekt (the developer of the KOPE standard series) allows the supporting structures in one apartment to be affected in two places.
Ultimately, the possibility of constructing an opening in the load-bearing wall, its location and dimensions are determined by the organization-author of the project of the house, which carries out a special technical conclusion for this on the admissibility and safety of such redevelopment. Already on the basis of such a conclusion and project documentation, the approval body issues an appropriate repair permit.
1.3. Opening in the load-bearing wall of a panel house - price.
Many people ask us the question: How much is the opening in the load-bearing wall? To estimate the cost of coordinating an opening in a load-bearing wall, as we have already said, contact us by mail or phone number indicated at the beginning of the article. The cost of the very execution of the opening in the bearing wall with reinforcement and materials is about 50,000 rubles.
2. An opening in the load-bearing wall of a brick house.

Since brick apartment buildings were built in Moscow only until the 90s, it is almost impossible to find the author of the project of these houses. Therefore, the authorship of these houses is given to the design institute MosZhilNIIproekt. If an opening is planned in a bearing brick wall, then it is necessary to order a technical opinion from this organization.
There are much fewer requirements for making an opening in a load-bearing brick wall than for panel buildings. This opening must be at least 400 mm apart. from an existing opening or wall edge. Moreover, such a wall is 400 mm. taken in a special metal clip. The permissible opening width is determined on a case-by-case basis, but usually ranges from 900 to 1200 mm. The higher the apartment is located in the building, the wider the opening can be made. In one apartment, you can make several openings in the load-bearing walls, if they are calculated.
It should be noted one distinctive feature of the execution of openings precisely in load-bearing brick walls. The fact is that ventilation ducts of kitchens and bathrooms often pass inside such brick walls. Moreover, inside the wall for each floor there is a separate channel, that is, many such vertical channels are located next to each other. Cutting these canals is prohibited in accordance with clause 11.6 of Appendix 1 to the Decree of the Moscow Government No. 508. Thus, it will not be possible to make an opening in the brick bearing wall in the places where they pass. How to determine the presence of such channels inside the wall? It is best, of course, to ask a professional for this. However, if the ventilation grill of your kitchen or toilet is located exactly on the wall in which you want to make an opening, then with a very high probability ventilation ducts pass inside it to the apartments located below.
3. An opening in the load-bearing wall of a monolithic house.
It is usually much easier to coordinate the device of an opening in load-bearing monolithic walls than in panel ones, because, firstly, monolithic buildings are more suitable for such redevelopment, and, secondly, the authors of such buildings are most often small firms that are much more willing to meet halfway tenants than design institutes.
The width of the opening and its location can vary widely depending on the structural scheme of the building and the floor of the location of the apartment.
4. Responsibility for inconsistent openings in load-bearing walls.
Touching the load-bearing walls during redevelopment without obtaining the appropriate permission can lead to very sad consequences. Firstly, the execution of openings in the wrong place or inadmissible width can disrupt the bearing capacity of the building, lead to the collapse or sagging of its individual parts, including floors.
Secondly, at the complaint of neighbors or the Management Company, an inspector of the Housing Inspectorate can go to the apartment. If he discovers an inconsistent opening in the load-bearing wall, he will also write out an order to return the wall to its original position. Simply by laying the opening with foam blocks or other material, the owner will not restore the bearing capacity of the wall. To restore the bearing capacity, as we have already written, the owner will have to apply for a technical opinion on the admissibility and safety of the opening made and the project of its strengthening to the organization - the author of the house project. If the opening is made in the wrong place or of an unacceptable width, then the author of the house project refuses to execute such documentation, and without it, in accordance with clause 3.7 of Appendix 3 of Resolution 508 of the Moscow Government, it is impossible to remove the order of the Housing Inspectorate. If you just ignore this prescription, then the Housing Inspectorate sends the case to the court, which, according to paragraph 5 of Article 29 of the RF LC, can put the apartment up for auction, and there have already been such precedents. As a result, by hook or by crook, you have to beg the author of the project at home to carry out the corresponding project documentation. since the author of the house project is a monopolist (it is he who must complete the documentation), then he is free to set any price for his services in such a difficult case. In practice, people had to pay 500,000 rubles and even 1,000,000 rubles for such documentation in order to remove the prescription. At the same time, they still had to carry out the corresponding reinforcement of the opening, redoing expensive repairs.
Therefore, before arranging an opening in the load-bearing wall, we strongly recommend that you contact the specialists who will develop the appropriate project documentation for you and coordinate it. If in an ordinary one the worst thing that can happen is to return it to its original state, then if the load-bearing walls are incorrectly touched, you can find yourself in the unpleasant situation described above.
It should also be noted that, in accordance with clause 11.8 of Appendix 1 to the Decree of the Moscow Government No. 508, it is prohibited to make openings, cut niches, punch holes in pylon walls, diaphragm walls and columns (posts, pillars), as well as in the locations of connections between prefabricated elements, which is quite logical. In conclusion, we recommend that you read the article about, or non-residential premises.
 parlini.ru Repair of an apartment, a summer residence and a house.
parlini.ru Repair of an apartment, a summer residence and a house.


